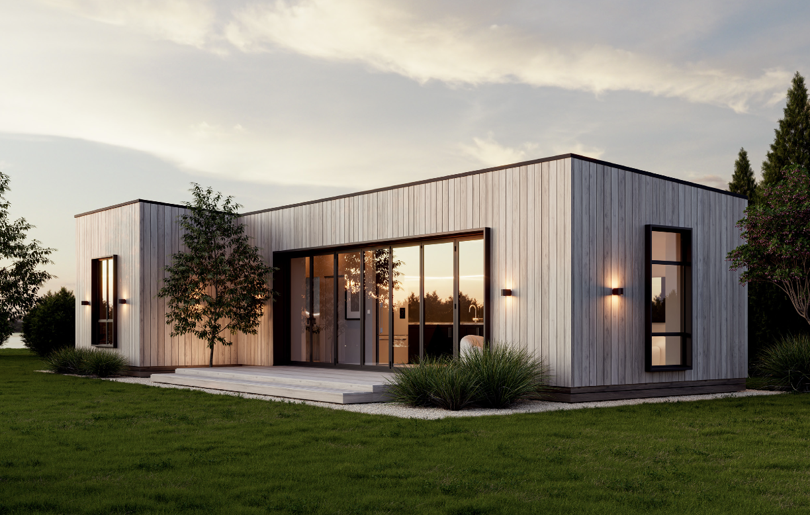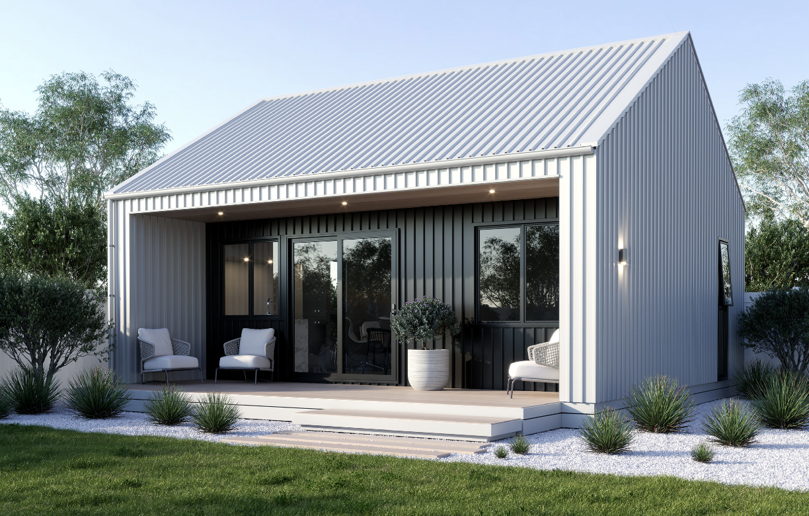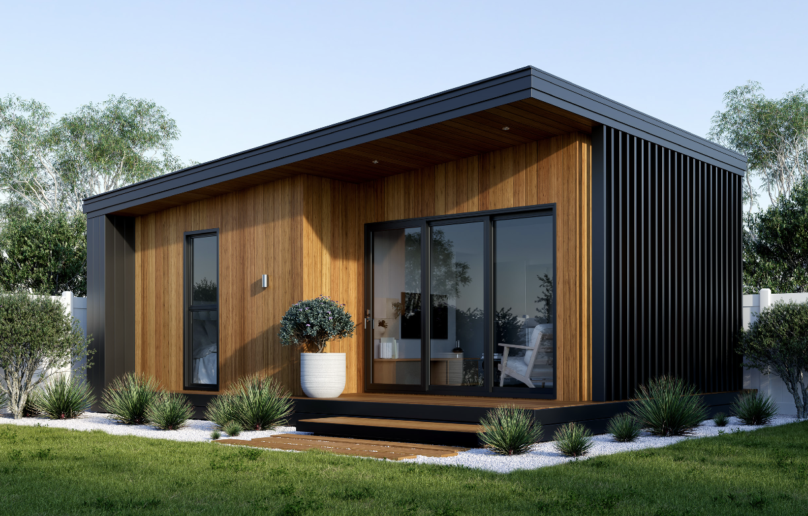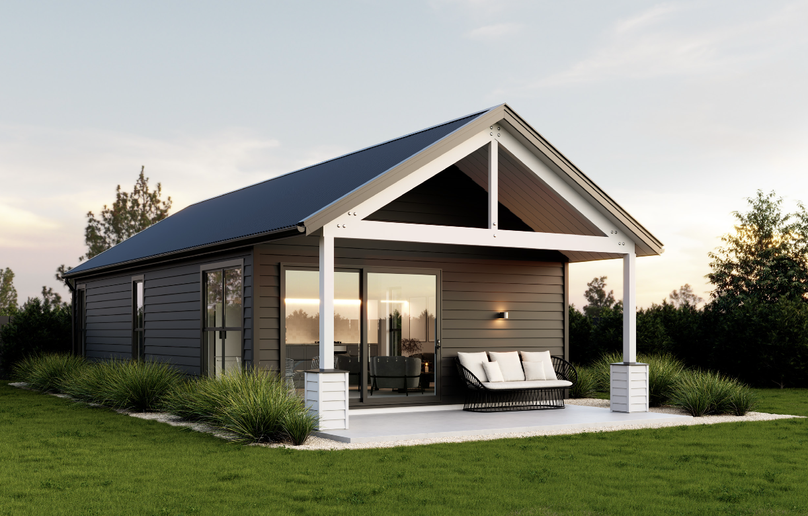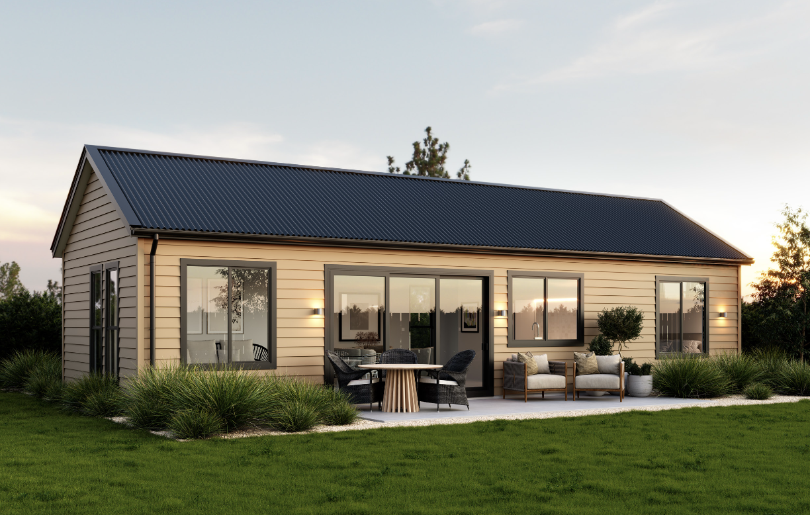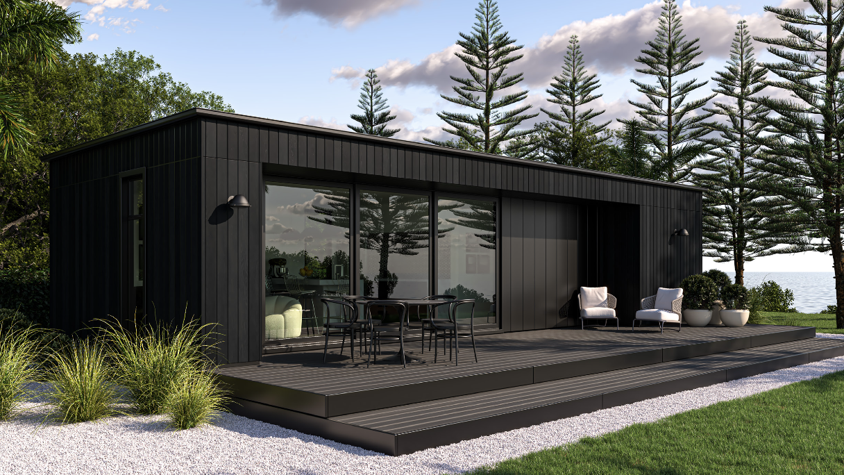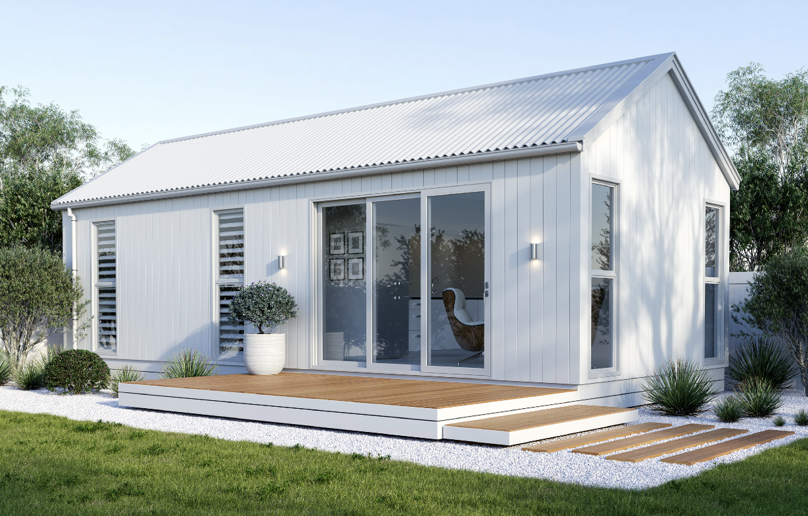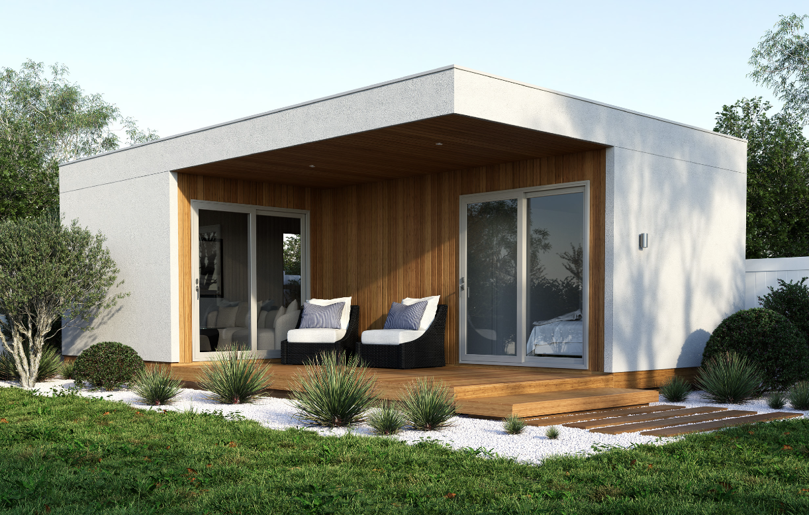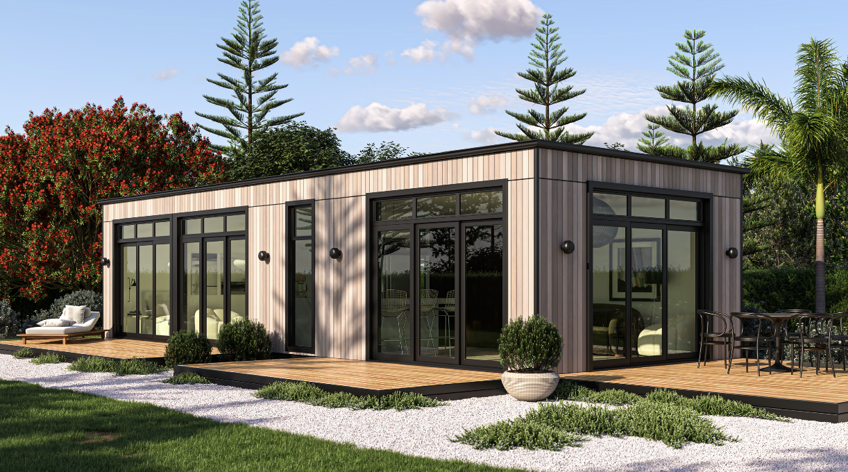Granny Flat Plans (Non-Consented)
All plans are subject to copyright to RN Building.
Abel Tasman
Indulge with our soft coastal style granny flat, featuring vertical timber and white grooved panels. This charming design includes one bedroom, a stylish bathroom, a functional kitchen, and open-plan living and dining areas. The large covered deck provides an inviting outdoor space, perfect for relaxing and entertaining, making this granny flat an ideal blend of style and comfort!
Heaphy
Sharp, clean, and clever. This 70sqm dwelling is all about modern styling with a flat-roof form, stacked lines, and big sliders that open the living right up to the outdoors. Inside, you’ve got two bedrooms, a handy study nook, and open-plan living that keeps things flowing. It’s compact but punches well above its size!
Hooker Valley
Need three bedrooms but still want to keep it simple? This design nails it. A light-filled living zone runs along the centre with full-glass sliders opening out to the deck. Bedrooms are spaced for flexibility—ideal for a young family, guests, or even a work-from-home setup. Smart, no-fuss living!
Kepler
Enjoy timeless elegance with our gable roof granny flat, featuring a metal roof and wall cladding with contrasting extrusions for a stylish covered outdoor living space. Inside, you'll find one bedroom, a bathroom, and an open-plan living, kitchen, and dining area. This granny flat combines classic design with modern functionality, making it a perfect addition to any property!
Milford
Discover contemporary elegance with our modern mono pitch roof granny flat, featuring cedar cladding and vertical grooved panels with a refined paint finish. Inside, you'll find a well-designed space with one bedroom, a stylish bathroom, a convenient laundry nook, and a functional kitchen and living area. This granny flat offers a perfect blend of style and practicality for modern living!
Mueller Hut
A classic gable form with a welcoming covered front porch. Inside, it’s laid out for ease—two generous bedrooms, central bathroom and laundry, and a full-size kitchen with open-plan living and dining. Everything flows outdoors, making it perfect for relaxed evenings on the patio!
Paparoa
This modern, square-shaped home is both transportable and architecturally stylish. Inside, there are two bedrooms, a stepped living area, and a kitchen with breakfast bar. The house is also designed with both morning and evening outdoor living in mind to make the most of the natural light. If you like small, modern and two bedrooms is enough, this is your chance to build it!
Queen Charlotte
Here’s one with a twist—built-in hobby space for whatever you love to do. Think sewing, painting, or a home office without cutting into bedroom space. You’ve got two bedrooms, a roomy kitchen and lounge, and even 1.5 bathrooms for a bit more comfort. Clean lines, loads of natural light, and flexibility baked right in!
Rakiura
This tiny home offers a unique architectural design with three bedrooms, a separate laundry, and the option to connect to a carport/garage. It also features an outdoor cover, open-plan living, a good-sized bathroom, and metal tray and shiplap timber cladding. This build is perfect for those looking for a modern, stylish small home with all the amenities of modern life!
Rangitoto
Come and experience the sleek and modern design of this architectural masterpiece. Fitted with vertical cedar and fibre cement cladding, this tiny home is sure to turn heads. Inside, you'll find an open-concept kitchen with a large island breakfast bar, living space, two cosy bedrooms, a bathroom, and an outdoor covered area opening to a large deck, perfect for entertaining. Experience the future of modern living with this one-of-a-kind house plan!
Routeburn
Step into timeless charm with our classic gable roof granny flat, featuring vertical cladding with a pristine paint finish. This one-bedroom design includes an open-plan living, dining, and kitchen area, a bedroom with a study nook, a spacious bathroom with easy access, and a convenient laundry nook. The deck provides a perfect space for outdoor relaxation, making this granny flat a stylish and functional addition to your property!
Roy’s Peak
Experience the perfect blend of modern design and functionality with our L-Shape granny flat, featuring elegant plaster and vertical cedar cladding. This single-bedroom retreat offers a fully equipped kitchen, cozy living area, and a sleek bathroom. The overhang across the deck provides sheltered outdoor living, making this granny flat a stylish and practical addition to your property!
Sealy Tarns
Instant charm with that pitched gable roof and full-height windows. Inside, it’s perfectly balanced—bedrooms tucked at each end for privacy, a raked-ceiling living space in the middle, and a quiet little study spot tucked away. Loads of light, great indoor-outdoor flow, and it looks sharp from every angle!
St James
This tiny architectural home is the perfect home. With its gable roof and large gable window in the living room, natural sunlight pours in, filling the interior with a warm, inviting ambience. The open kitchen and dining area provide plenty of room for entertaining. There are two bedrooms, a bathroom, and lots of storage. The living room has a custom-pitched ceiling, and the exterior is finished with metal tray and cedar cladding. It includes a small laundry room for convenience. This tiny home is a perfect blend of style and comfort!
Tongariro
This super versatile two-bedroom home has open-plan living, architectural styling and vertical cedar cladding for a stunning, modern finish. Not only that, but this home is transportable and can be shipped to your location. The extensive entry and foyer will give you a sense of grandeur, and the large glazing will ensure good views of your surroundings. There are also extensive deck options available to suit your site, a bathroom and laundry. This tiny home is stylish with livable features to create a comfortable and architectural abode!

